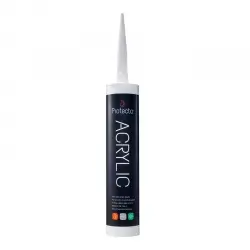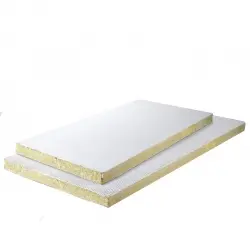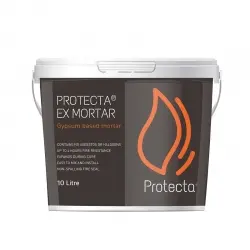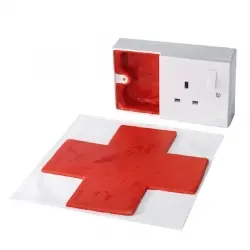- There are no more items in your cart
- Shipping Calculated at checkout
-
Sub-Total (inc. VAT)
£0.00
- Fire-rated damper for ventilation ducts, available in various standard sizes with galvanised steel casing.
- Designed for installation in drywall, masonry, concrete, timber walls, and floors with certified fire performance.
- Seals against fire and smoke inside and around the ventilation duct, closing automatically in the event of fire.
- Requires no electrical connection or maintenance, with a service life of over 50 years.
- Tested to EN 1366-12 and EN 13501-2, with classification up to EI 120 in various constructions.
- Industrial and professional applications only.
Important!
- Please note P208 - 1250mm Diameter is available as POA subject to an extended lead time.
Fire Protection for Ventilation Systems
Protecta FR Damper is designed to prevent fire and smoke from spreading through ventilation ducts that penetrate fire-rated walls and floors. The damper features a steel casing with horizontal blades that expand under heat to seal off airflow. It ensures fire resistance up to EI 120 in compliance with EN 1366-12:2014 and EN 1363-1:2012.
Where Can It Be Used?
This fire damper is suitable for installation in drywalls, masonry, concrete walls, timber walls, concrete floors, and timber floors. It fits seamlessly into standard ducting systems, making it ideal for industrial, commercial, and specialised fire protection applications. It can be used in fire-rated compartments, ventilation ducts, and combined service penetrations, including cables and pipework.
How It Works
The damper closes off the fire compartment while allowing smoke to be extracted from unaffected areas, helping to protect ventilation fans and sensitive equipment. The steel blades contain advanced heat-reactive graphite, which expands to seal the damper completely during a fire. The unit operates without any electrical connection, ensuring reliability even in power failure conditions.
Installation and Compatibility
Protecta FR Damper can be installed in various ways, either by integrating it into the fire seal before connecting to ducting or attaching it to the ductwork before sealing. It is compatible with Protecta fire-stopping products such as:
Installation should follow the provided technical guidelines, ensuring correct spacing, positioning, and fire-rated sealing to meet regulatory standards.
Restrictions and Limitations
This product is restricted to professional and industrial use and should not be used in consumer applications. The damper must not be installed outside of tested and approved configurations. It should not be used in locations with extreme humidity or corrosive environments without additional protective measures. Always refer to the official installation manual for specific requirements.
Health and Safety
Protecta FR Damper is classified as non-hazardous under Regulation (EC) No. 1272/2008 (CLP). It does not contain diisocyanates or hazardous substances. The product is not classified as dangerous goods for transport (UN number not required). Always follow appropriate manual handling guidelines when installing dampers.
Technical Compliance
Protecta FR Damper meets stringent fire resistance and performance standards, including:
- EN 1366-12:2014 & EN 1363-1:2012 – Fire resistance testing
- EN 1751:2014 – Casing leakage classification
- EN ISO 5135:1998 – Sound power levels
For further technical details, always refer to the official product data sheet.
Ordering Information
Protecta FR Dampers are available in multiple standard sizes ranging from Ø63mm to Ø1250mm. Custom sizes can be manufactured upon request. For installation guidance and project-specific advice, consult the technical data sheet or contact technical support.
Data sheet
- Product Usage Type
- Fire Collar
- Colour Family
- Grey
- Fire Rating
- 60 Minutes
- Fire Rating
- 90 Minutes
- Fire Rating
- 120 Minutes
Questions
Question about the product
|
| Question:
Is this suitable for bathroom extractor fan which expels into a garage? |
Answer from Rawlins’ Technical Team:
No, this product isn't suitable for installation with an extractor fan. Please e-mail [email protected] with further application details to allow us to assist with an alternative product. | |
IMPORTANT SHIPPING & DELIVERY INFORMATION
Protecta FR Damper is only available with the shipping and delivery timescales listed below - please do not contact our Customer Support Team with enquiries about alternative or earlier shipping and delivery times.
Saturdays and Sundays, as well as Bank Holidays, are not classed as working days.
Orders placed after the cut-off for this product will not be processed for earliest dispatch until 9am the next working day.
All delivery costs below are excluding VAT

Protecta FR Acrylic 4hr Intumescent Sealant
Forms a durable intumescent char when exposed to fire. Suitable for use on drywalls, masonry walls, concrete walls, concrete floors, composite floors, timber walls, and floors. Seals penetrations including cables, conduits, metal pipes, plastic pipes, and pipe insulation materials such as stone wool and glass wool. Achieves up to 4 hours...

Protecta FR Board
High-density stone wool fire protection board with Protecta FR Coating. Suitable for use in fire-rated walls and floors, linear seals, penetration seals, partition walls, and barriers under raised floors. Provides exceptional fire resistance, classified for EI ratings up to 240 minutes, meeting EN 1366-3, -4, and -12 standards. Offers...

Protecta EX Mortar Fire Rated Compound
Single-pack, high-performance fire-resistant mortar for sealing openings in walls and floors. Suitable for use on concrete, masonry, gypsum walls, floors, and ceilings, as well as around service penetrations. Provides up to EI 240-rated fire resistance and tested in accordance with EN 1366-3 and UKTA 22/0033. Expands by approximately 1%...

Protecta FR Putty
Non-setting fire and sound rated putty for reinstating fire barriers. Available in red. Designed for use on electrical sockets, service penetrations, and water supply boxes in dry lining partitions. Provides up to 2 hours of fire resistance, preventing the spread of flames, smoke, and sound. Self-adhesive, easy to apply without tools, and...



